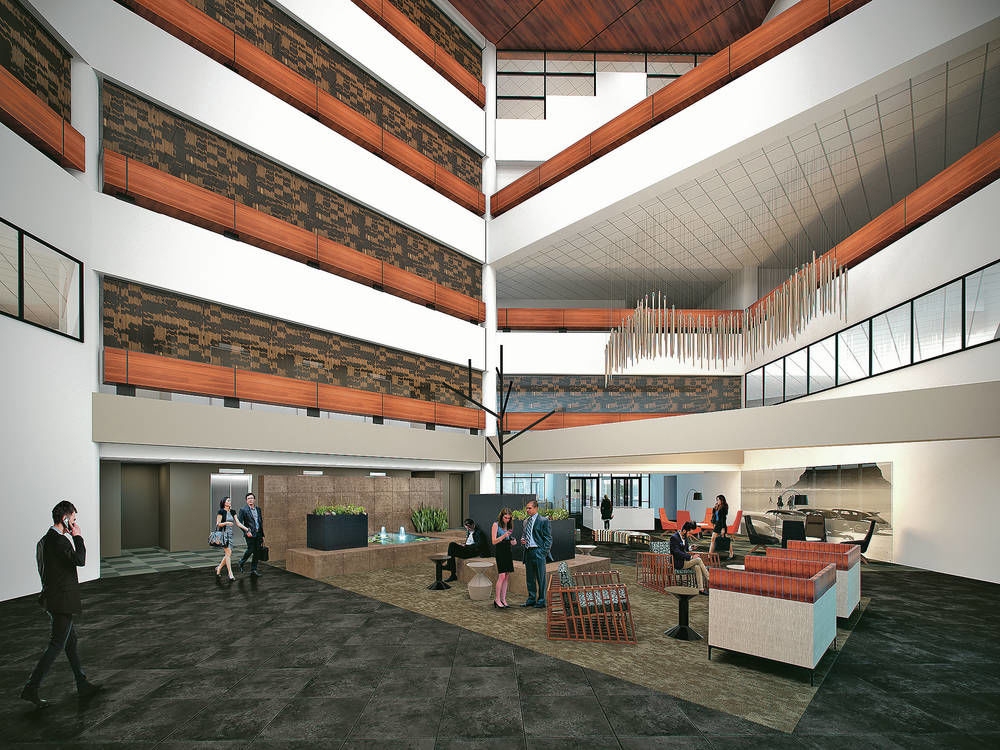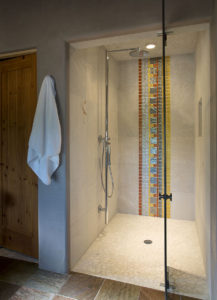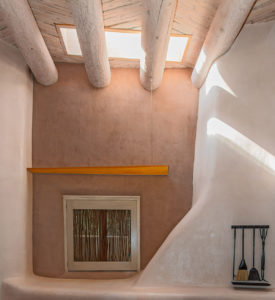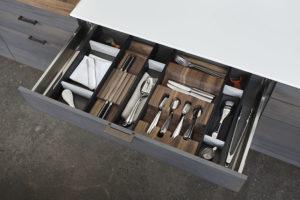Crafting the Story

How do good designers tell good stories? Like following a recipe, there is both a specific framework and a well-honed sense of intuition that interior designers use in the design process. As much as we would like to wave our wand HGTV-style, good design does not work that way, and for many good reasons.
The first critical part of a good design story is what we call Programming. This phase is about your requirements for the space, your personal likes/dislikes (for example, “I hate stripes” or “I’m allergic to feathers”), and what you would ultimately like to see. If the project is not new construction, we study the interior space, photographing and measuring as we go along. The designer will then compile everything learned into a program that serves as a guideline for making decisions later.
With the program in place, we can start to play. Schematic Design is where we get to dream and explore together to develop an expression of your personal aesthetic and what would be most fitting for your interior’s story. It’s where you get to “try on” different looks and furniture plans through sketches, layouts and concept boards. It’s where we learn what makes you tick. Warning, neatniks: This stage can be messy.
Once again, we gather everything we’ve learned, understand how it all fits together and move on to Design Development. We take those scribbled sketches and get more serious with computer-generated (CAD) drawings or sometimes 3D renderings, so we can discuss the reality of volumes, forms, transitions and elements. We assign finishes to surfaces and consider lighting and how best to narrow selections for fixtures and appliances. It’s easy to get excited at this point and start asking, “Are we there yet?” but there’s still some polishing before we pick up a hammer or place an order.
Next is the nitty-gritty stage of drawings, specifications and details known as the Construction Documents. We prepare these to ensure that the design and construction teams can execute the design in a way that meets the vision. It’s where we give the tile that you fell in love with a layout and a grout color; where the showerhead gets a height on the shower wall; and where we choose the stone slab from the stone yard. The key here is to plan for as much as possible since that will lead to a smoother construction process.
Once most of the details are set, we move ahead with construction and/or purchasing (for a furnishings project). The design is coddled in Project Administration to make sure it stays front of mind. This stage requires much team focus and quick decision-making when unexpected questions do arise. The designer’s job is to follow the construction progress, ensuring that it is following the design intent.
While all projects take on a slightly different tempo and there is variation to this process, they tend to follow the overall structure with good reason. If one were to skip a phase along the way, HGTV-style, then you might find yourself with a surprise reveal that is anything other than what you wanted.
Next month, it’s all about design secrets and sources that you’re dying to know or didn’t even realize you were missing out on.


