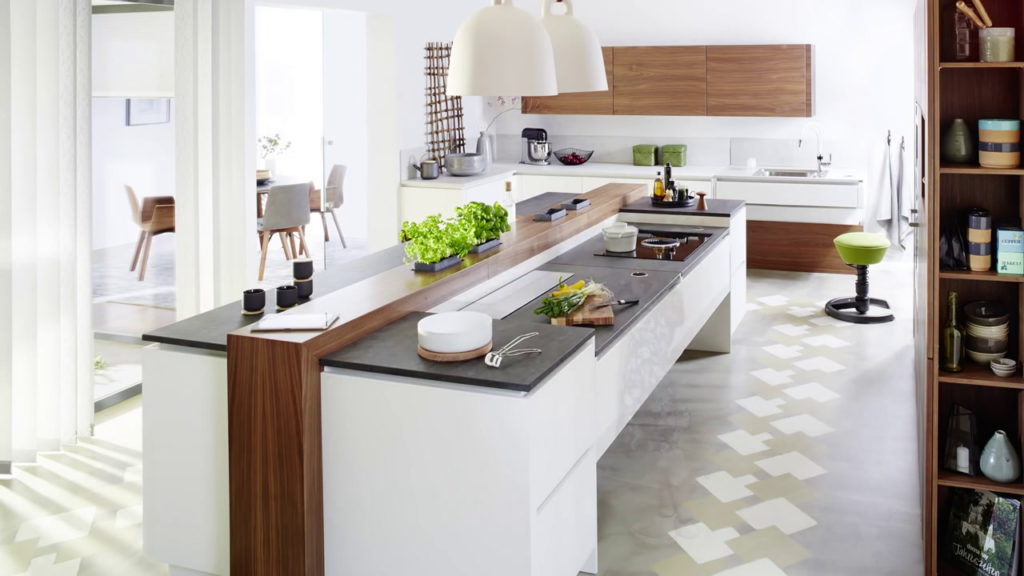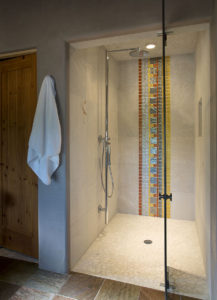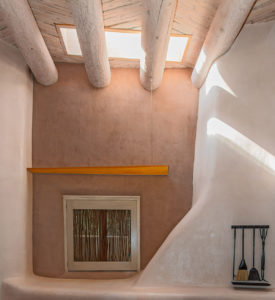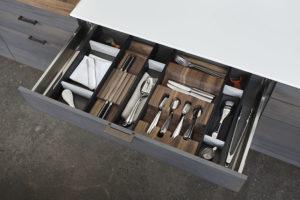The Long View

Many view the necessary elements for this planning (today guided by the tenants of Universal Design) as non-aesthetically pleasing, or something to be thought of “later”. As emphasized by Mimi Altman, Executive Director of NARI of Greater Chicagoland (NARIGC), “the misconception is Universal Design is not just for the elderly but for anyone with adapting living environments. Universal Design makes your home safe for infants becoming mobile toddlers, for those with disabilities; those with severe arthritis, those who struggle with fibromyalgia, or any other form of physical consideration regardless of age.”
There are guidelines and a wide range of products to support them that a licensed interior designer can integrate seamlessly into a plan, where there is no compromise in beauty or appeal, and yet meets the requirements for daily functioning. The Universal Design principles incorporate features that allow people with disabilities (short or long-term) to live in a space with ease and independence. The guiding tenets can be defined as "the design of products and environments to be usable by all people, to the greatest extent possible, without the need for adaptation or specialized design."
In the considerations for implementation of Universal Design into an upgrade/remodel or new construction project, a great many products and systems are available in the marketplace. Among them are adjustable-height countertops; elevated kitchen appliances for knee space at sink and under work surfaces; and sliding cabinet doors. Grab bars in bathrooms are an off-putting known, and yet there are refined, elegant versions hardlyobjectionable. At the very least wood blocking should be put into place within the wall for future use.
Circulation and accessibility regarding corridors and doorways are easy to incorporate on the front end, knowing that clearances for walkers and wheelchairs must be a minimum of 36” wide, and ideally greater. Other elements are sliding doors and tilt windows; comfort-height toilets; levers versus knobs on doors; offset controls in tub or shower to minimize stooping, bending, and reach; and zero-threshold showers. Keeping level-changes limited to only certain, if any, areas and outside of the primary-use zones and storage access. Additionally important is well-lit task, wayfinding and storage-focused lighting. LED lighting options not only save energy and do not need to be serviced as often as incandescent or fluorescent, but also allow for installation in drawers, cabinets and along countertops, almost any place that might benefit from illumination.
Essentially, Universal Design is design for human ergonomics. Many of the features of Inclusive Design are not difficult to achieve or plan into a living space when opportunity allows. Navigation of the elements and their aesthetically pleasing application is where an informed professional can provide valuable guidance. As with many things, the efficiencies of cost, time and quality of life will be vastly improved if this mindset is given consideration proactively versus reactively.


